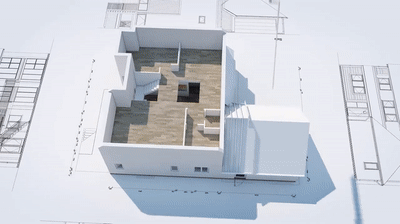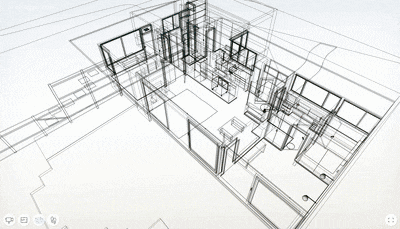STRUCTURAL ALTERATIONS

Structural Alterations Specialists



Structural Calculations
Building Regulations Approved
Building Inspector Approval
RSJ’s Supplied & Fitted
Chimney breasts removed
Walls Removed
With the combination of more than 45 years’ experience, and our fully owned extensive selection of specialist equipment, we are able to undertake all forms of structural work, unlike the vast majority of our competitors.
We provide a full, prompt and reliable service from the first survey right through to final completion of the work.
What counts as a structural alteration?
Structural alteration means a change to the supporting members of a structure, including foundations, bearing walls or partitions, columns, beams, girders, or any structural change in the roof or in the exterior walls.


A structural remodel refers to residential remodelling that involves fixing, changing, removing, or adding any load bearing elements. A load could either refer to weight or pressure. These elements could include posts, beams, columns, and of course, the home's walls and foundation.


STRUCTURAL
ALTERATIONS
How Structural Alterations Can Enhance Your Home
Structural alterations are quite a complex part of design. Changing the structure of a building comes with complications, and so you should always seek professional advice before making any plans. For example, one of the most common structural alterations is having a wall removed or knocked down in your home. Though this may seem like an idea that appeals to you, it may not be practically possible as depending on the support of the wall in question, it may not be an option to have it removed as it supports the structure and is needed for this purpose.
However, there are several other forms of structural alterations, and sometimes this is something people consider as a way to enhance their home and make it better. So, we thought we would tell you a little bit more about structural alterations, what this entails, and how it can enhance your home.
What is structural alteration?
As we touched on earlier it can cover a range of things, but ultimately it means making changes to the framework and structure of a building. Furthermore, this doesn’t just mean having things removed, but it can also include having things such as beams installed so as to provide extra support to the structure of your home, as well as transform the appearance.
Types of structural alterations
As mentioned, structural alterations can come in various different forms. This includes having an interior wall removed and opening up your home, having new beams fitted and installed, making alterations to your flooring and more. There could be various reasons why you would choose to have any of these alterations made, but generally the main reason people do it is to ultimately enhance their home. It can really change your home for the better by opening up your interior and improving the overall structure of the building.
How structural alterations can enhance your home
A lot of the time, people don’t realise the true potential of their homes. There are so many things you can do to enhance the design and layout of a house, and it’s always good to be aware of your options and take new things into consideration.
Something that appeals to a lot of people is having an interior that is very much open-plan. One of the main ways to achieve this is through having an interior wall knocked through or removed. This opens up the whole space and makes your home feel brand new. However, it’s important to understand whether a wall is load-bearing or non-load-bearing, as this can impact your plans. Some walls must be kept in place as they provide so much support to the structure of the building. So, before beginning your plans you should contact a professional and seek advice so that you know what is practically possible.
Furthermore, you can do this the other way by having beams installed and built in. This can improve the structure, but it also adds a whole new dynamic and feel to your interior. This is a great way to experiment with the design and enhance your home.
There are many other types of structural alterations you can have, but it all depends on what you want to achieve along with what is actually practical within your home.
For more information and advice or if you would like to speak to us about having a structural alteration, simply get in touch with us via our contact page and we will be more than happy to help.


STRUCTURAL ALTERATIONS
1930's House Modernisation & Remodelling
Weston Lane, Bulkington.
Cardigan Close, Nuneaton.
Arley, Nuneaton.
6 things you should think about before making structural changes to your home...

Extending up? Digging down? Pushing out? Before you get the dust sheets out (or even think about colours) and make structural changes, make sure you cover off all the practical essentials
If you’ve been considering making some structural changes to your home, be it a loft extension, a side return, a basement or a glass box rear extension, we’ve got three words to say to you. Plan, plan and plan! It’s tempting to start dreaming of colour schemes and wall treatments, but trust us, to get a decent end result first things first. So before you even think about knocking down a wall, make sure you get the practical’s right first.
Plan, plan, plan.
With any sizeable project, it’s a wise idea to sit down and identify exactly
what it is you want to achieve from the work, be that larger or more
efficient space, an alternate use or simply a more attractive design. Assess
your needs and put together a wish list of all your requirements so you’re
completely clear of your objectives right from the start.
Create a scrapbook or mood board.
If the project has a specific aesthetic direction, it can help to bring
together a visual checklist in order to identify styles that appeal to
you. Flick through magazines, gather tear sheets and put together a
scrapbook or mood board to help formulate your ideas.
Set your budget
Knowing how much money you’ve got to play with also enables you to keep control of what you’re spending and where you can make allowances or make savings. Once any building costs and essential practical elements
accounted for, you will have a clearer idea of what you can spend on
fixtures, fittings and decorations (the fun bit, let’s face it).
Hire a specialist designer or architect
Yes, it’s an extra cost but it can save money in the long run. They will have the skills and expert knowledge to help you choose materials and come up with imaginative design solutions to maximize your space and budget. Source a professional through personal recommendations or for architectural projects contact RIBA. For gardens try the Society of Garden Designers and for builders and tradespeople head to The Federation of Master Builders.
Write a brief
If a project requires professional help, a clear and unambiguous brief is essential. Using your wish initial list, created in Step 1, outline everything you want from the project in writing, along with a projected timescale. Include a realistic budget as a designer or architect will create a plan or design to match what you can afford. This along with your visuals created in Step 2, will convey your vision much more clearly than simply trying to talk through ideas.



